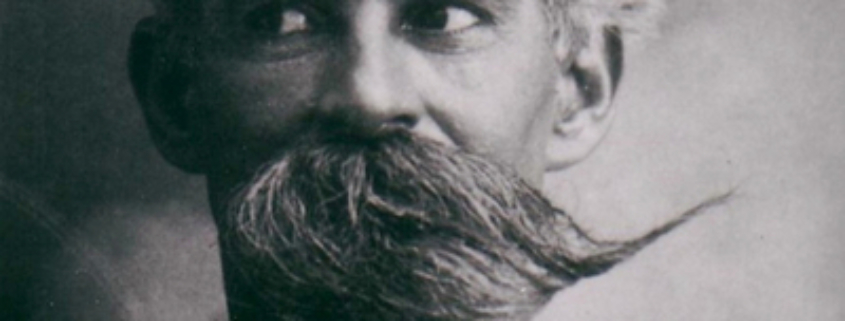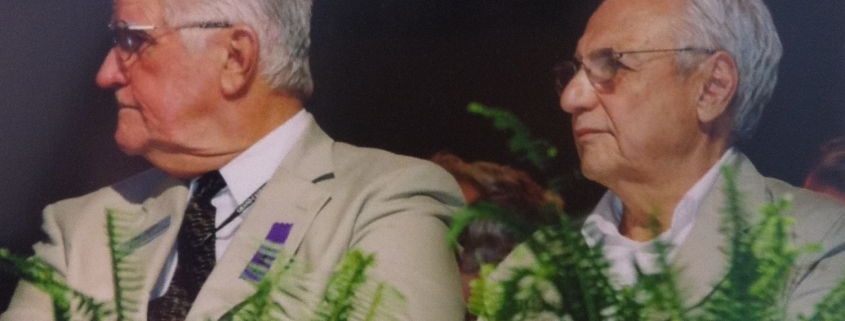Jeremiah “Jerry” O’Keefe has been and, through the support of his family, continues to be a central and dynamic force in bringing the Ohr-O’Keefe Museum of Art from vision to reality. Jerry and his children gave the first major gift to the Ohr-O’Keefe capital campaign in 1998 in memory of Jerry’s wife, Rose Annette Saxon O’Keefe. In gratitude and recognition for major support of the new Museum’s building fund by Mr. O’Keefe and the O’Keefe Family Foundation, the Museum’s Board of Trustees renamed the George E. Ohr Arts & Cultural Center the Ohr-O’Keefe Museum of Art in honor of Annette O’Keefe. Mr. O’Keefe passed away on August 23, 2016 at the age of 93.
The Pleasant Reed Interpretive Center is a reconstruction of the original house built by Pleasant Reed during the 1880s and 1890s. The Gulf Coast Alumnae Chapter of the Delta Sigma Theta Sorority, Inc. had the foresight and the commitment to save the house from demolition by purchasing it in 1978. In 2000 the Reed house was donated to the Ohr-O’Keefe Museum of Art by Delta Sigma Theta. The house was moved from Elmer Street to the site of the Ohr-O’Keefe Museum of Art in 2002 to insure that this cultural and educational resource would be used to tell the story of a modest but remarkable family that became a significant part of Biloxi’s history. The completely renovated Pleasant Reed House opened to the public at the groundbreaking ceremony for new the Ohr-O’Keefe Museum of Art in May 2003.
On August 29, 2005, the House and the original furnishings contained in the house were destroyed by Hurricane Katrina. The Board of Trustees of the Ohr-O’Keefe Museum of Art was determined to continue honoring the legacy of Pleasant Reed and his family. In 2006 the board voted to replicate the Pleasant Reed House as the Pleasant Reed Interpretive Center so that the generations to follow could continue to learn about this remarkable man. Working from Reed’s original plans the house was reconstructed on the site of the Ohr-O’Keefe Museum of Art. The interior of the house was changed to accommodate tours and exhibitions while the exterior is an exact model of the house Pleasant Reed built.
A visit to Pleasant Reed Interpretive Center provides a rare opportunity to see how an African-American family with limited means lived in Biloxi during the early twentieth century. Like the Acadian French, Slavonian, and Italian immigrants of that time, and the Hispanic and Vietnamese immigrants of more recent times, the Reed family came to Biloxi to seek a better life for themselves and their children. While every immigrant ethnic group faced difficulties in finding acceptance within their adopted community, the Reeds had additional challenges because of the increasingly rigid segregationist laws that characterized the “Jim Crow” era in America. The story of their lives is one of perseverance and determination in spite of dauntingly adverse circumstances.
James D. Dodds, A.I.A
Pleasant Reed Interpretive Center Reproduction Architect
The original house built by Pleasant Reed on Elmer Street in Biloxi, Mississippi was constructed during the 1880s and 1890s. The home, that was built to house the Reed family, was a side hall camel back cottage, with a plan that allowed privacy to the rooms by locating the room-to-room circulation in a hallway along one side of the house. The side hall cottage is a common house type throughout the coastal areas of the nation as well as in the entire Mississippi River Valley region, but side hall cottages are found in greatest concentration in New Orleans, LA. The Reeds’ house was built with only three rooms; the kitchen was originally in the rear yard, completely detached from the house. The two structures were joined to form one building circa 1910 when the Reeds’ house was connected to the public water supply, along with much of the rest of the city. The long room above the kitchen was used exclusively as the dormitory-like bedroom for the Reed family boys.
Reed probably began construction of his home in 1887, as suggested by receipts from local lumber suppliers in the same year. By the mid-1880s, the Biloxi area had become the center for milling lumber harvested from Southern Mississippi’s “Piney Woods”; logs felled many miles inland were floated down the Biloxi River or delivered by rail to sawmills in Biloxi and Gulfport to be sawn, milled and shipped by rail to the Midwest and by ship to other parts of the south for use on projects including construction of the Panama Canal locks at the turn of the twentieth century. Around Biloxi, lumber was at its least expensive during the period from 1880 to 1910; local millwork companies were busy at work producing sashes, doors, and other architectural elements available at low prices. Pleasant Reed was not a master carpenter, but he had the determination and requisite skills to build a solid home for himself and his family. He also had the means and the desire to gradually improve his home by adding refinements such as the stock turned-spindle frieze to the front porch, giving his home the appearance of something more than a simple worker’s cottage.
Members of the Reed family recall that their mothers and grandmothers conversed in a French Creole dialect among themselves, and that they called the loft above the kitchen, where the Reed boys slept, the garçonnière. A garçonnière (which literally translates to “the boys’ room”) was not an uncommon element of Creole architecture in Louisiana in the late-eighteenth and early-nineteenth century. Several members of the Reed family, including Georgia Harris, were either born or raised in Louisiana, which helps to explain the strong traditional ties of both language and architecture to the Creole culture.
James D. Dodds, A.I.A.
Pleasant Reed House Restoration Architect

The Mad Potter of Biloxi
George Ohr (1857-1918) the self-proclaimed “Mad Potter of Biloxi” created a body of ceramic work which defied the aesthetic conventions of 19th century America. Ohr is considered an early leader in the modernist movement and it is his creative spirit which informs the mission of the Ohr-O’Keefe Museum. His extraordinary cultural legacy is recognized for its power and integrity and for its important influence on 20th and 21st century art. Ohr’s work was rediscovered in the 1960s and is admired by artists and collectors alike.
In May 2009, the Metropolitan Museum of Art in New York celebrated the opening of the Robert Ellison Art Pottery Collection on the Mezzanine Balcony of the New American Wing prominently featuring selected works by George Ohr. As Ohr had often predicted, his genius was at long last recognized by the world. Over ninety years after Ohr’s death, it is a fitting tribute to the artist that one of the 21st century’s most admired architects, Frank Gehry, created the Museum’s award-winning design.
Learn More:
WLOX Video Intro to George E. Ohr

Jeffrey O’Keefe & Frank Gehry c. 2003
Gehry Partners
Gehry Partners, LLP is a full service firm with broad international experience in museum, theater, performance, academic, and commercial projects.
Founded in 1962 and located in Los Angeles, California, Gehry Partners currently has a staff of 110 people. Every project undertaken by Gehry Partners is designed personally and directly by Frank Gehry. All of the resources of the firm and the extensive experience of the firm’s senior partners are available to assist in the design effort and to carry this effort forward through technical development and construction administration. At the heart of the firm’s approach to design is a method in which the client is brought fully into the design process as a member of the design team, making the design a true collaboration between architect and client. The design process is based on extensive physical modeling at multiple scales, in which both the functional and formal aspects of a project are explored in detail.
Very early in the process, actual building materials and large-scale mock-ups are employed to promote understanding of the design among all involved parties. Working simultaneously with the formal image at the urban scale and with materials and building systems at the detail level, every project undertaken by Gehry Partners evolves in response to the specific programmatic and budgetary goals defined by the client. The staff of Gehry Partners includes a large number of senior architects who have extensive experience in the technical development of building systems and construction documents and who are highly qualified in the management of complex construction projects. This development and management is aided by Digital Project, a sophisticated 3-dimensional computer modeling program, developed by Gehry Technologies, Inc. Adapted from French aerospace engineering software, this tool allows the firm to thoroughly document designs and rationalize the bidding, fabrication, and construction process.
The work of Gehry Partners has won numerous awards for design and innovation in architecture. Notable projects include: the Guggenheim Museum Bilbao in Bilbao, Spain; the DZ Bank Building, a mixed-use building adjacent to the Brandenburg Gate in Berlin, Germany; Der Neue Zollhof, an office complex in Düsseldorf, Germany; the Experience Music Project in Seattle, Washington; the Ohr-O’Keefe Museum in Biloxi, Mississippi; the Bard College Performing Arts Center in Annandale-on-Hudson, New York; the Peter B. Lewis Campus of the Weatherhead School of Management at Case Western Reserve University in Cleveland, Ohio; the Vontz Center for Molecular Studies at the University of Cincinnati in Cincinnati, Ohio; the Millennium Park Music pavilion and Great Lawn in Chicago, Illinois; the Corcoran Gallery and School of Art in Washington, DC; the Marques de Riscal Winery in Elciego, Spain; Maggie’s Centre, a cancer patient care center in Dundee, Scotland; the Team Disneyland Administration Building in Anaheim, California; the Nationale-Nederlanden Building in Prague, Czech Republic; the EMR Communication and Technology Center in Bad Oeynhausen, Germany; the Frederick R. Weisman Art Museum at the University of Minnesota in Minneapolis, Minnesota; the University of Toledo Center for the Visual Arts in Toledo, Ohio; the Vila Olimpica Retail and Commercial Complex in Barcelona, Spain; the Walt Disney Concert Hall in Los Angeles, California; the Chiat/Day Office Building in Venice, California; the Vitra International Furniture Museum and Factory in Weil am Rhein, Germany; the Vitra International Headquarters in Basel, Switzerland; the Lou Ruvo Alzheimer Center in Las Vegas, Nevada; the Princeton Science Library in Princeton, New Jersey; the Bio Museo- Panama: Bridge of Life in Panama City, Panama; and the Hall Winery in Napa Valley, California.
Gehry Partners, LLP
12541 Beatrice Street | Los Angeles, California 90066
Phone 310-482-3000 | Fax 310-482-3006
Deprecated: Hook avia_post_nav_settings is deprecated since version 4.5.6! Use avf_post_nav_settings instead. Return values handling has changed in /home4/ldmdpqio/staging.georgeohr.org/wp-includes/functions.php on line 6078
Support
Contribute to OOMA
Museum programs are made possible in part by the Mississippi Humanities Council under a grant from the National Endowment for the Humanities as well as grants from the Mississipi Arts Commission and the R & B Feder Charitable Foundation for the Beaux-Arts.
Hours
Visit us at OOMA
OPEN TO THE PUBLIC:
Open Tuesday - Saturday 10am-5pm
Last admission to the museum is 4:15 pm.
The Museum is closed New Year’s Day, Mardi Gras Day, July 4th, Thanksgiving Day, Christmas Eve, and Christmas Day.
More information here.
Contact
Stay in touch with OOMA
LOCATION:
386 Beach Boulevard, Biloxi, MS 39530MAILING ADDRESS:
Post Office Box 248, Biloxi, MS 39533-0248PHONE:
228.374.5547
FAX:
228.436.3641
GENERAL INQUIRIES:
info@georgeohr.org
Subscribe to Newsletter